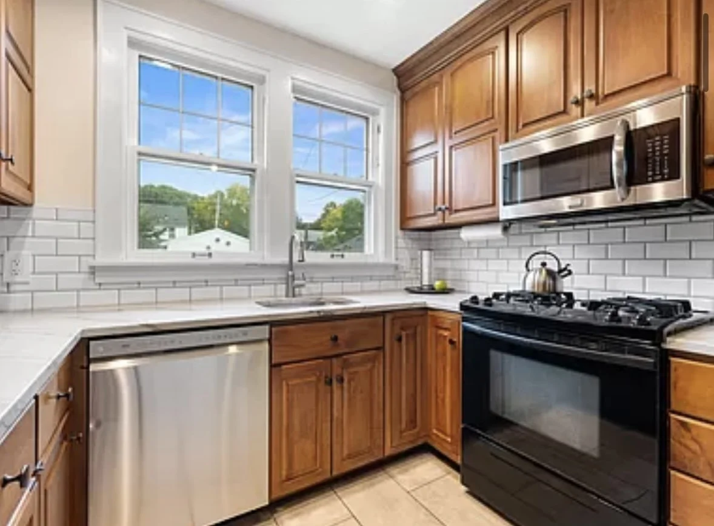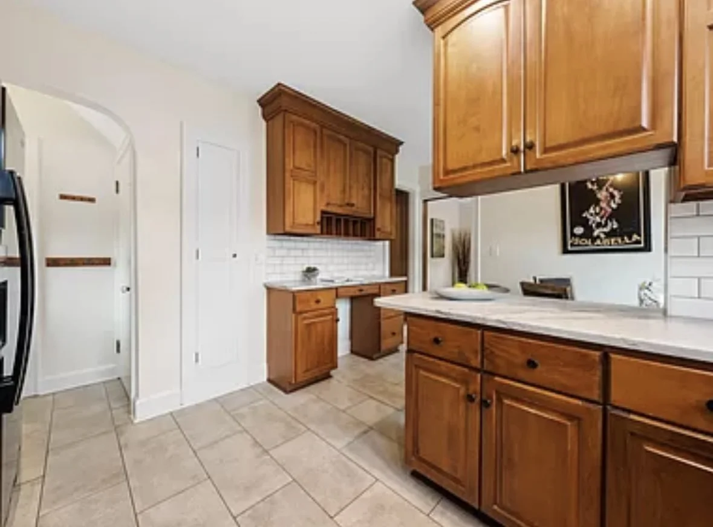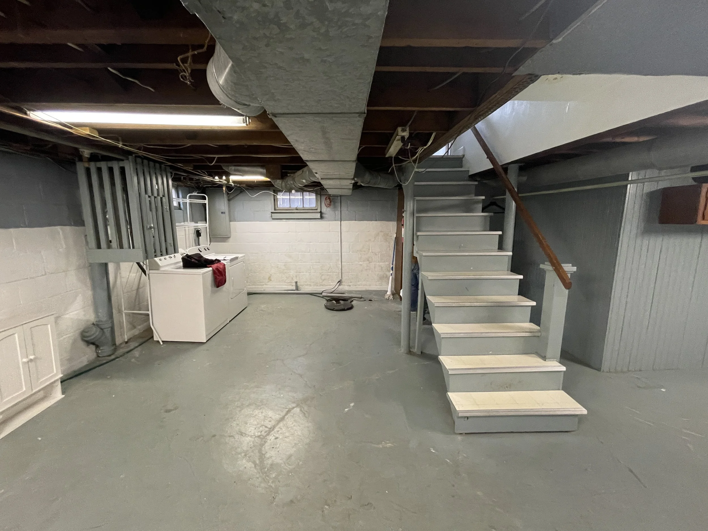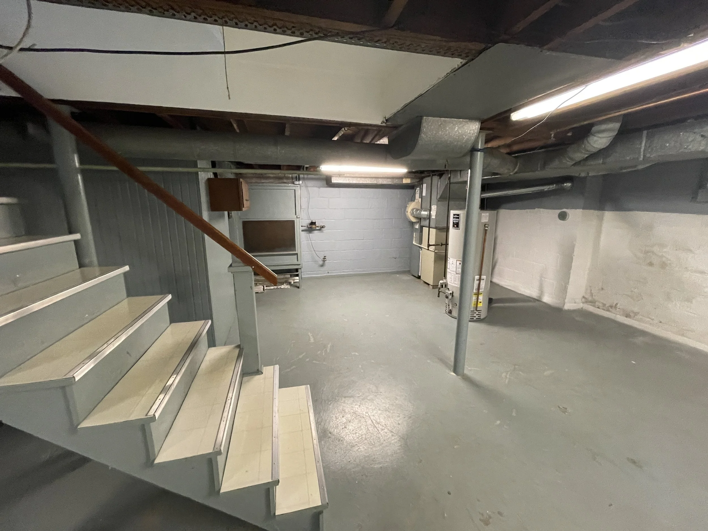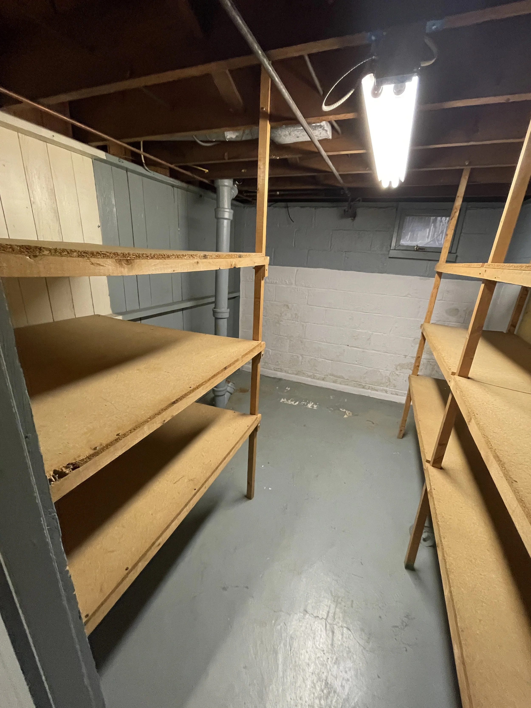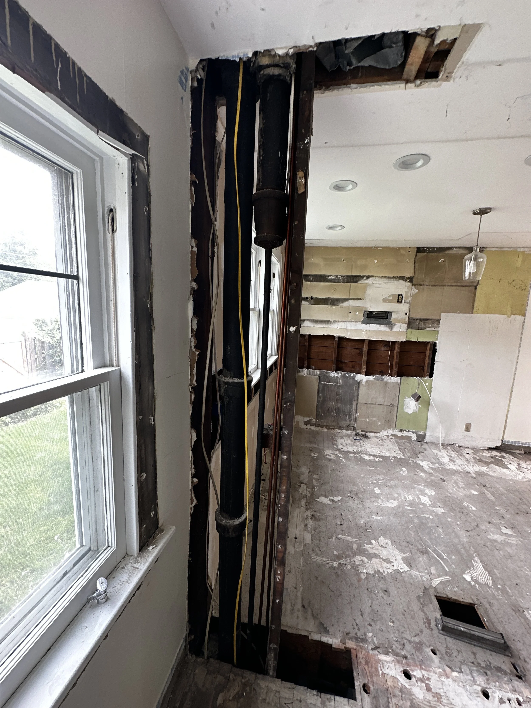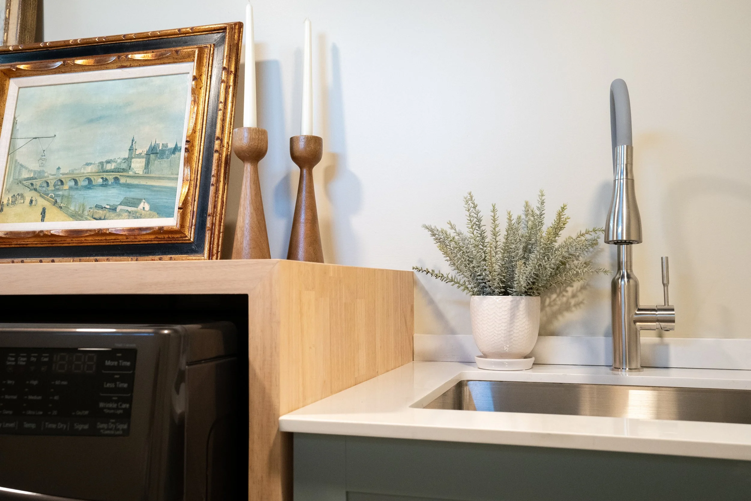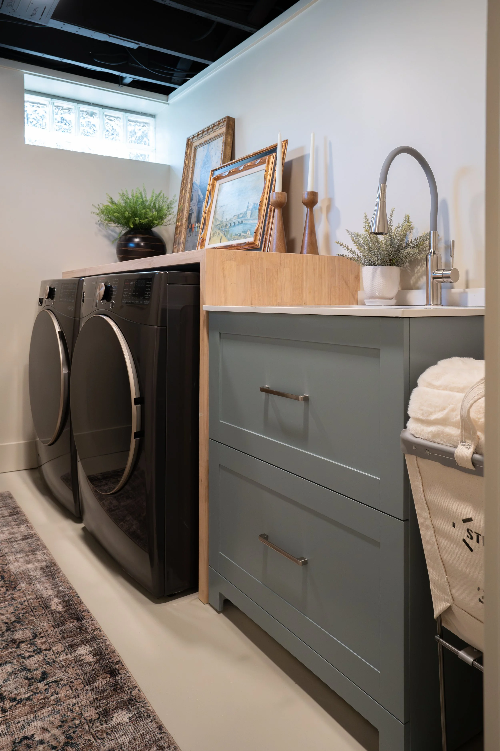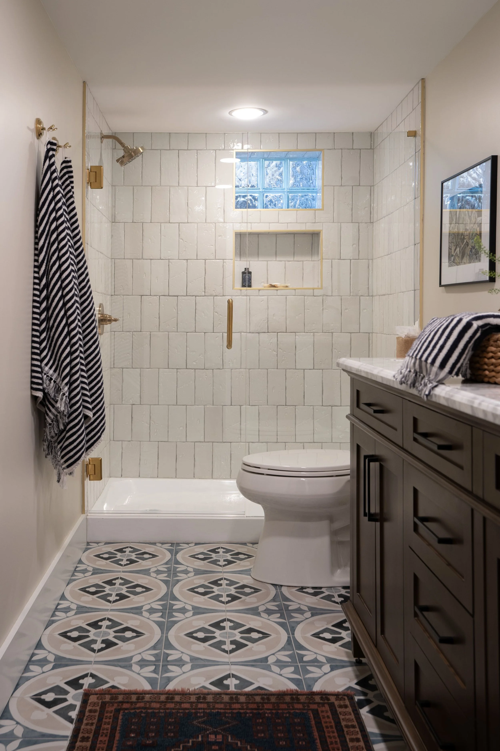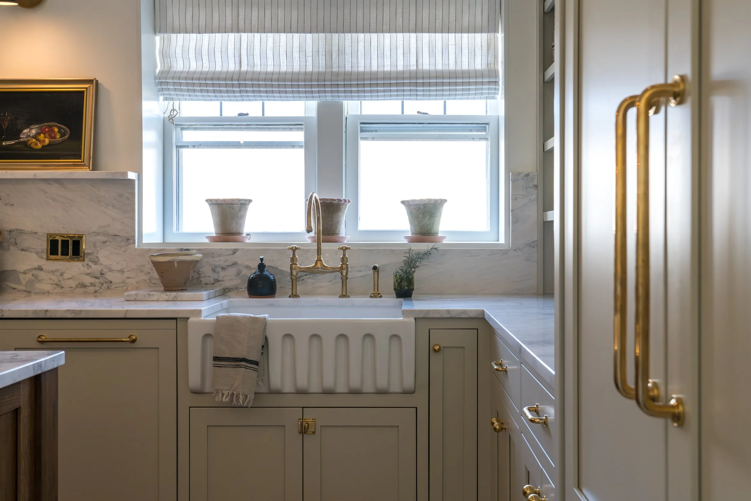
A New Take on Timeless
Read how our team elevated this Columbus, Ohio kitchen and basement remodel into refined, purposeful spaces.
Project: Kitchen & Basement
Project Manager: Kyle Paugh
Designer: Emily Rudolph Interiors
Architect: Keiser Design Group
As any builder or remodeler understands, old homes come with a unique set of challenges – whether it be code issues, wonky plumbing and electrical routing, delicate features to maintain or building in a manner that honors the character and charm of the overall home.
Welcome in as we take you through the development of a kitchen and basement remodel in a stunning 1928’s craftsman style home in Columbus, Ohio. In partnership with Emily Rudolph, owner and principal designer at Emily Rudolph Interiors, we worked from start to finish to ensure a flawless execution that met both the client’s vision while maintaining the historic charm of the home.
THE SCOPE
When we first met with the homeowner, she laid out a very clear vision for her projects. This doesn’t always happen, which is completely fine and actually happens more often than not. That’s where our team's expertise and the talent of our network designers come in to help guide decisions. That said, when a homeowner brings an initial direction to the table, it definitely helps accelerate the project as decisions are made more easily to align with the vision.
On the initial consultation, Kyle, walked the kitchen space that at the time was set up with a built-in island that split the room from an eat in kitchen area. He heard from the client that she wanted one streamlined space that incorporated seating at an island that was part of the kitchen.
The basement was your typical older home unfinished basement - concrete floors, cinder block walls and exposed ceilings. The space included a few separate spaces - the main room, a storage room and a utility closet. The goal was to rethink the space to accommodate multiple functional spaces, including living space, laundry, bathroom, walk-in closet and storage.
From a construction standpoint, we knew we could make the vision a reality. From a design standpoint, as mentioned, the homeowner brought a very clear sense of style and inspiration. So, when Emily joined the project to support design, it was a smooth process to incorporate the key pieces to build the design and finishes around and ensure overall flow. And with the help of our friends at Keiser Design Group, they helped us assess both spaces to realize what was possible to maximize space and function to align with the homeowner’s vision.
MODERN FUNCTIONALITY MEETS CLASSIC ENGLISH DESIGN
Our team got to work in what started out as a clean, but arguably outdated kitchen, with classic oak cabinets and a choppy layout, transformed into a large, open concept designed to meet the aesthetics of a classic old English style kitchen over the course of our renovation.
“The inspiration for the kitchen was deVOL Kitchens, which gave us a really clear direction for the project.” Emily shares.
deVOL Kitchens is a UK-based business specializing in bespoke kitchen design and offering kitchen and home-related products. Their kitchens evoke cozy, charming and traditional qualities.
Not surprisingly, as is common in older homes, our team came across an unforeseen challenge to work through when the room was taken down to the studs. That challenge came in the form of a large plumbing stack that ran through the wall connecting the second floor plumbing all the way into the basement.
Our solution was to furr-out the wall. A technique often used where old construction and new construction meet. This process includes adding layers of furring strips to either bump out or elevate the surface to create additional space. In this case, we extended the wall out about 10” to accommodate the plumbing stack.
On this particular project, this solution was chosen because moving the plumbing stack would have ripple effects to the upstairs and downstairs and add significant cost.
Furring out the wall was the most cost effective way to address this challenge. In turn, this did create the deep sill you see at the sink window. However, because this was caught and problem-solved early on in the process, we were able to incorporate that into the design. And lucky for us, it only adds to the charm of this space.
As the kitchen came together in the desired classic English style, Emily’s expertise was essential to help the homeowner narrow selections for paint colors, stain for the island, cabinets and flooring to ensure it all flowed together to achieve the desired look.
A few of our favorite details that elevate this room and transformed it into a warm and welcoming space, full of character and intentional details:
Pot Rail Over the Oven: A unique detail that not only adds function but also enhances the old-world charm of the kitchen.
Furniture-Style Island: Instead of a standard built-in island, this custom piece made by The Cabinet Shop, mimics an antique English table, which is a hallmark in classic English style kitchen design. Further, the stain was chosen specifically to add warmth to the space while simultaneously tying in beautifully with the rest of the home.
Fluted Front Sink: Apron sinks are a common choice in many new kitchens; however, the fluted front stands out, adding dimension and personality, and reinforces the traditional aesthetic.
Tile Flooring: Carefully sourced by Emily to pull together the traditional charm of the space while also providing a durable solution.
Quaint features like this pot rail create a unique look, adding unforgettable charm to the space.
Custom island by The Cabinet Shop, designed to mimic a piece of furniture to play into the classic deVOL English kitchen aesthetic.
Gorgeous fluted front apron sink adds not only a unique point of interest, but character and dimension. You can find this one at deVOL Kitchens.
Warm, neutral patterned tile evokes an old world, broken in feel, setting the foundation for this space.
In the purview of the larger construction picture, these may seem like smaller choices, but we absolutely appreciate how these details add up to create a unique and thoughtful space.
“My personal favorite is the island. It looks like a piece of furniture, playing on the old English style, where tables and other pieces like low chests and even desks are often used as the island. And, the stain [we chose] brings more warmth into the kitchen and ties into the rest of the home.” Emily added.
In the end, this space became the perfect blend of honoring the home’s history while bringing in modern functionality and timeless elegance resulting in a cohesive, inviting kitchen where many wonderful meals, conversations and memories will be made.
A BLANK SLATE REIMAGINED
Immediately off of the kitchen is the basement entrance. A classic unfinished basement that many homeowners would prefer to keep the door shut on unless they needed to run a load of laundry, get something from storage or fix a fuse.
The original layout consisted of one large room that housed laundry and the HVAC system. There was one room off this main that held large open shelves for storage.
Once again, our incredible homeowner brought a vision to the table. Her goal was to take the existing blank, uninspired canvas and create a purposeful, welcoming space that felt like an extension of the home, rather than a forgotten space. She wanted the new area to accommodate a living room, laundry, bathroom, closet and hiding the HVAC.
For the remodel, the large open space was assessed against our client’s wishlist. The Keiser Design Group provided a new recommended layout that kept the largest part of the main room to serve as the living room, and the laundry taking up the back corner in a cozy separate room.
From the living area a hallway was essentially created with space on either side to allow for dedicated spaces housing the new bathroom and closets (three in all: a walk-in for clothes, one to hide the HVAC and another small coat closet).
Bringing this space to life through design started at the very top of the stairs. When you would open the door to the basement pre-construction, you immediately noticed the narrow and short stairwell. Our homeowner suggested pulling in a fun, eyecatching patterned wallpaper to run down the ceiling of the stairwell to visually pull you down the stairs while also adding an instant element of dimension and warmth as you transition into the new living space.
Daydream wallpaper by Hygge & West.
The main living area is a cool take on an updated basement because it was intentionally left a bit “unfinished” with the concrete floors and open ceilings painted black. Despite this, through Emily’s help sourcing paint colors for walls, floors and ceilings, along with appropriately colored and sized furniture and accessories to fit the space, the room still feels polished, exuding a cozy, warm vibe that begs to be hung out in.
A cozy, sophisticated retreat downstairs.
Warm tones create a soft complement to the dark, exposed ceilings.
Then, another unexpected detail in the basement was the inclusion of a custom walk-in closet. A fantastic use of space to fit the needs and function of this homeowner’s life, but not something you commonly see in finished basements.
As we mentioned earlier, this is an older home, so the closets in the bedrooms are smaller – and this client has a passion for fashion and was utilizing several closets on the second floor. When she took in this remodel she imagined utilizing a portion of this space to create a custom walk-in closet to fit and display all her clothing in one space. To boot, it’s also very practical as this closet is steps away from the updated laundry.
An excellent use of space to shift this once unfinished storage room into a custom closet, built by JSmith Woodworks.
The laundry is a very minimal space, which was intentional, but still feels elevated when it pulls all the colors together from the rest of the space. Additionally, a custom countertop over the washing machines creates a more functional area to fold and sort clothing.
Custom encasing and counter for washer and dryer built by Speich and Company.
Elevating laundry essentials with custom woodwork for functionality and aesthetics.
Last, the addition of a comfortably-sized full bathroom makes this space truly feel like it could be part of the above ground space. Similar to all other areas, no detail was an afterthought. Warm tones were pulled in through the interesting detail in the floor tile and brass finishes, complimented by the rich stain of the vanity and shower tile.
A guest bath that passes for a primary.
Zellige ceramic tile can be challenging to install due to it’s intentional imperfections. When installed with care and precision it never misses the mark when it comes to design aesthetic.
It was somewhat bittersweet to close out such a thoughtfully curated project, full of character and charm, but we are ultimately always happy to hand a finished project back to the homeowner to begin living in their dream space.
This is why we love what we do. Cheers to building the homeowner's vision to create spaces where they can live and grow every day.
Project Stats
If you’re considering a project of this scope, we’ve laid out the key project details to support your planning and expectations.
Planning Timeline
January 2023 — June 2023
Planning on this project included proposal reviews and approvals, engaging an architect and designer, and selections.
Construction Timeline
July 2023 — December 2023
Construction Costs
Adjusting for current construction costs, a project of this scope would range between $150,000 - $170,000. Note these are construction fees only. Independent design and architect fees not included here.
Ready to get started? Start the conversation here.

