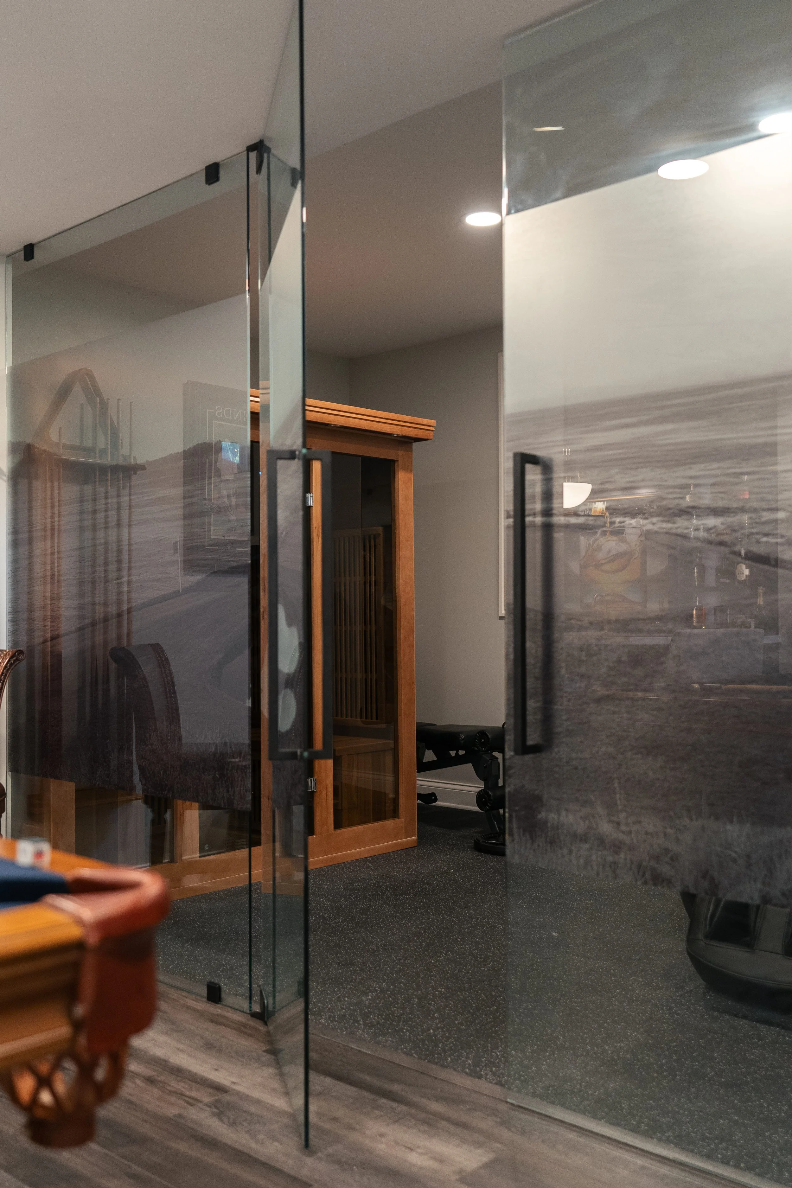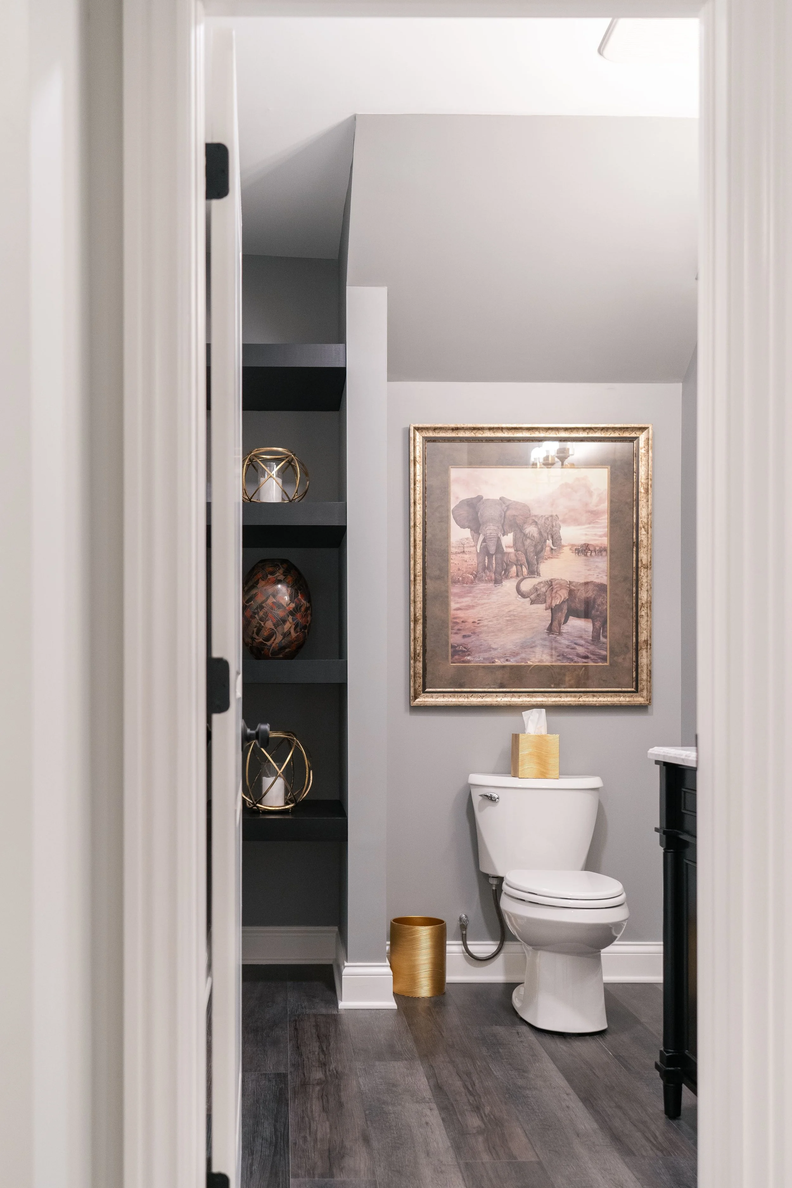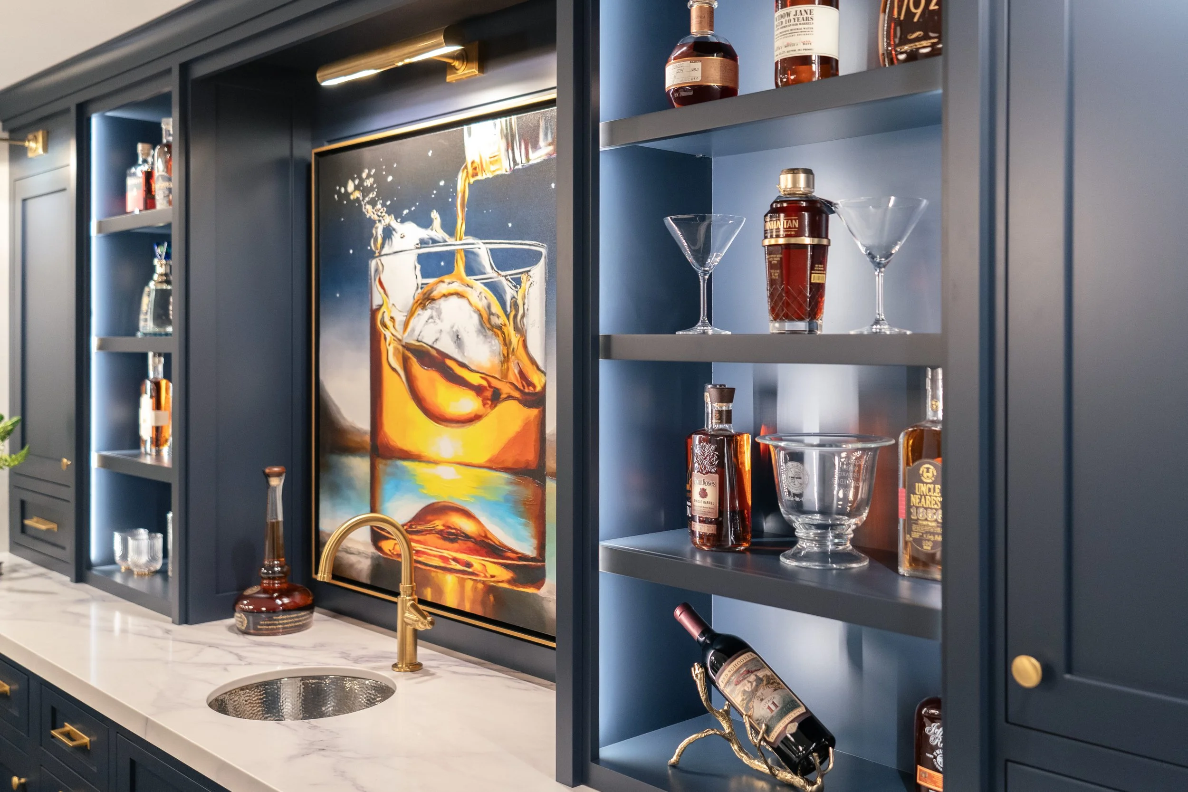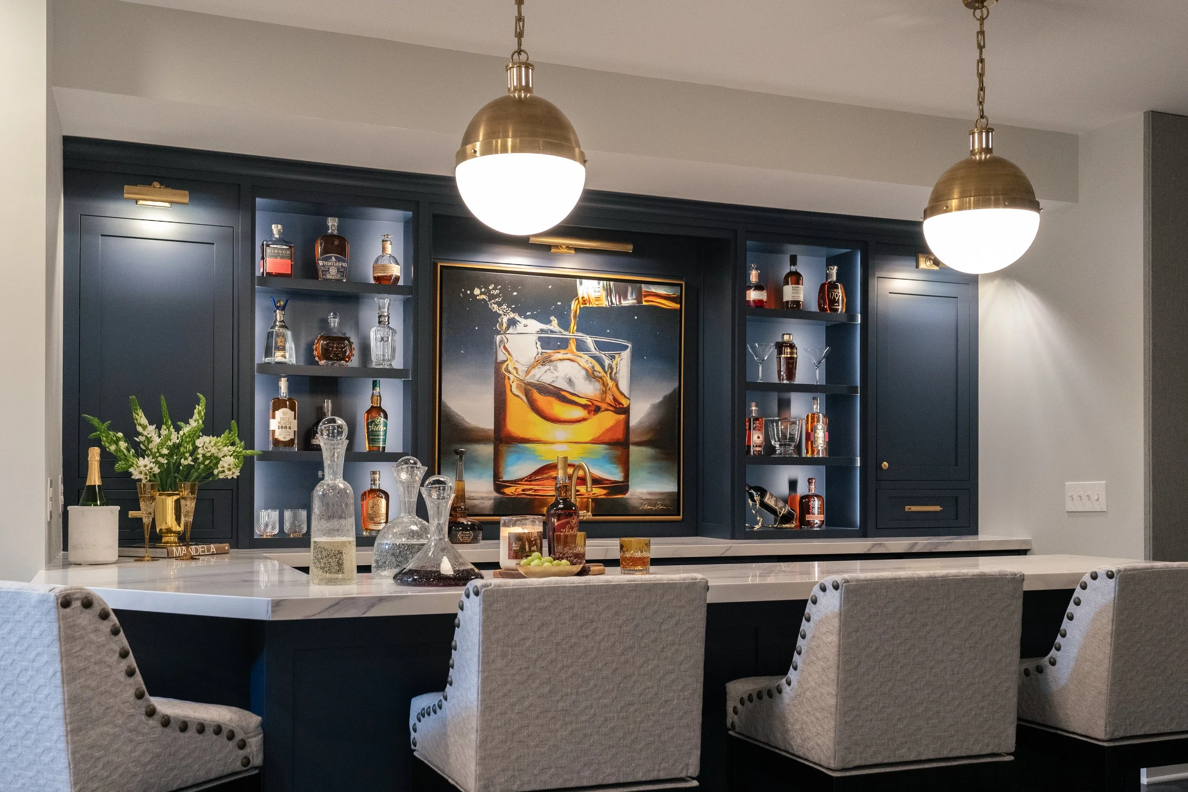A Refined Basement Retreat
Come along as we share how our team transformed this once unfinished basement in New Albany, Ohio into a warm, custom space that incorporates the homeowners bourbon and golf interests.
Project: Full Basement Remodel | Project Manager: Chris Speich | Designer: Shannon Gordon, Gordon Hill Designs
Basements in many more recently developed neighborhoods are often left unfinished. This was true for this New Albany residence. While still a newer home, built in 2016, our team had previously worked on a few minor updates on the main floor to both fit the needs and refine the aesthetics of the homeowners. However, when it came time to talk about finishing the basement, it was a different story. Unlike the rest of the home, this was a completely blank space.
In this feature, we take you through the planning, design and construction of the basement that completely transformed to flow with the rest of the home. In partnership with Shannon Gordon, owner and principal designer at Gordon Hill Designs, we worked together to ensure the integrity of every design choice to bring this space to life.
THE SCOPE
The basement of this home is about 1,000 square feet, providing a generous footprint to create a really unique space. At the time of project initiation, the room was about as textbook unfinished as you can get: concrete floors, cinder block walls and basic framing around the perimeter.
During initial planning conversations the concepts for this room were relatively simple compared to where the project landed. From the beginning, the homeowners wanted their basement to include a living room, bar, workout space, half bath and storage space. All those elements fundamentally make up the final product, but the intricacies of each of those areas evolved as pre-construction planning and design started taking shape.
Planning for this project began in March 2023 and wrapped in June. Those months of planning are imperative to our measures of a successful project. We bake that time in to ensure that design plans are solidified, selections have been made and materials ordered before construction commences. This allows for a more seamless and timely construction process.
Of course there are almost always hiccups - a design change is made, a material is on backorder, etc – but by allowing any time for those decisions to be made, we can account for as much as possible during pre-construction, so that when an inevitable hiccups finds its way into the project, it feels less impactful to the project overall.
For this basement, luckily we did not face any design decisions or changes that impacted construction in a meaningful way. So, once planning commenced, construction kicked off in July 2023 and the space was completed by November 2023.
A SIMPLE PLAN EVOLVES
While planning did not impact construction beginning, the time taken to thoughtfully think through their dream space led us down a slightly different path than initially planned. The initially simple plans for the basement began to evolve into the truly custom and elevated space you see today. In partnership with Shannon Gordon, the homeowners began to assess their design options and determined that some of the early decisions they were leaning toward were not going to give them the space they really wanted.
For example, custom cabinetry for the bar was opted for in place of a more mass-produced option. This selection was necessary based on the desired location of the bar. During planning we configured a few different placements of the bar to support easier accessibility to the existing plumbing, but the current location kept coming back to the forefront. If the bar was intended to be the visual wow factor of the space, then it made the most sense for it to be central in the room. From this decision, the bar was built to fit the specs of its current location. Seeing it today we can’t imagine the bar in any other spot in the basement – it anchors the room and helps create an easy flow between the front and back half of the basement.
Custom cabinetry by Chupp Custom Cabinetry, painted in BM Hale Navy.
Additionally, it was determined during planning that the homeowners wanted the gym portion of the basement to be enclosed behind a glass wall and door. A metal beam already existed in the current location of the gym, so this became the perfect location to build the gym. This also eliminated the need for an additional large soffit and makes the glass wall feel more purposeful.
As an avid and competitive golfer, the homeowner leaned into pulling his interests to the forefront of some of the design choices. A glass treatment depicting famed golf course, Pebble Beach, was added to the gym doors. The execution of this treatment is subtle to not overpower the rest of the room, while adding further personalization, in addition to privacy for the gym.
Pebble Beach glass film treatment by Solar Tint.
Private at-home gym, enclosed behind custom treated glass.
As mentioned earlier, we didn’t face any significant challenges on this project, but one workaround we had to account for that was determined during pre-construction planning (remember we mentioned how important this time is? :) ) was the placement of the bar. The plumbing for the half bath is located near the entrance to the basement. Ideally plans would accommodate for the plumbing to be most efficient; however, that is very rarely how construction ends up. Design flow, understandably wins out unless absolutely impossible.
A convenient powder room, with storage completes this lower level escape.
Faucet, sourced.
In this basement, the custom bar was planned to be across the basement from the existing plumbing. In order to build a full wet bar, we would need to have plumbing access across the basement. The only way to do that was to trench roughly 20 feet across the concrete basement floor to place new pipes that would draw from the existing access in the bathroom. Not a challenge, but a change we had to account for and ensure was done before framing, insulation and drywall. Another great example of why planning periods are vital – they keep the project moving forward as efficiently as possible, knowing all the pieces that need to be accounted for. This helps from both a timeline and budgetary perspective for all parties involved.
Art by Leanne Laine. Counters, sink and faucet, sourced.
USING AUDIO TO CREATE A TRULY UNIQUE AND CUSTOM EXPERIENCE
The living room area on the surface appears to be the most understated of the entire space; however, this area actually contains the main features of the entire project.
Our client is serious about sound. So when it came time to think about designing the living room space, he knew he wanted to incorporate a high quality sound system. A standard sound bar would suffice for most, but after digging into the details, this client came back to us during the planning stages wanting to incorporate hidden speakers in the walls and ceilings, along with soundproofing and an acoustic fabric treatment to wrap the walls.
Acoustic fabric wrapping wall panels further enhances the audio quality of the space.
Throughout this process we worked with Genesis Audio, a local Columbus company specializing in residential and commercial audio solutions. It might go without saying, but soundproofing helps prevent sound leaving or entering the space, while the acoustic treatment aims to improve the sound quality within a room by managing reflections and reverberation. Talk about creating a quality, refined sound experience to create a theater quality level experience!
From a construction standpoint, making this experience a reality started with installing Safe n’ Sound Rockwool, an acoustic insulation product, on the walls and ceiling, followed by Audioseal™, a ⅛” thick vinyl product, designed to further manage noise. Once those materials were in place, then we drywalled. The final touch was wrapping the walls in an acoustic fabric that is designed to allow sound to pass through and be absorbed by the acoustical panel behind, enhancing the acoustic experience in that space.
Project Stats
If you’re considering a project of this scope, we’ve laid out the key project details to support your planning and expectations.
Planning Timeline March 2023 - June 2023
Construction Timeline July 2023 - November 2023
Construction Costs:
Adjusting for current construction costs, a project of this scope would range $150,000 to $200,000. Please note this range does not include design fees or the extensive audio product solutions described in this project.
Ready to get started? Start the conversation here.












